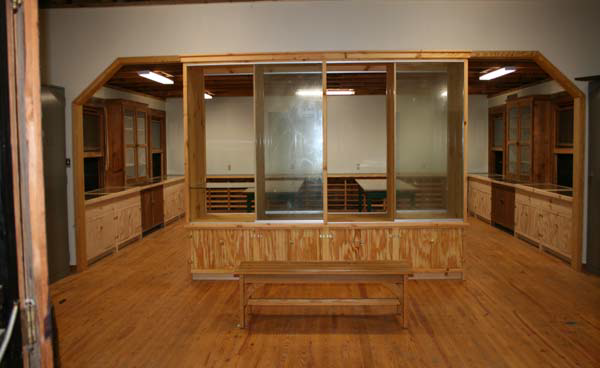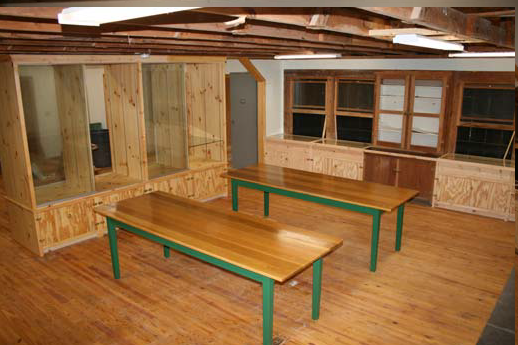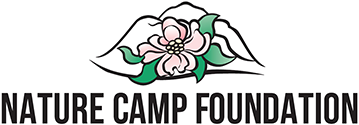
by Katie Hoffman
What a wonderful Saturday I spent on September 26th! Not only did I have the opportunity to visit Camp, but Nell Jefferson Fredericksen and I were there together, taking a look at progress so far and dreaming together about all of the ways in which the Education Building renovation will allow our whole community to make more and better use of this space. Nell was kind enough to bring her camera and take pictures so that everyone could see what they have to look forward to. We knew you’d want to see and not just read about the changes.
 There are still some finishing touches left to go—COVID-19 has slowed everything down, and this process has been no exception. But L. G. Flint Construction has really done a wonderful job. From the get-go, Andy Flint was looking for ways to keep costs down, including reclaiming some lab fixtures for us that Lynchburg University was going to just relegate to the dumpster. These locking cabinets will be a great place for storing chemicals and lab equipment. We’re grateful for his help in carrying out the collective vision that Gibson Worsham and the team from Glavé and Holmes helped us develop during the charrette. It has come together beautifully, thanks to the combined efforts and talents and generosity of so many in the Nature Camp community!
There are still some finishing touches left to go—COVID-19 has slowed everything down, and this process has been no exception. But L. G. Flint Construction has really done a wonderful job. From the get-go, Andy Flint was looking for ways to keep costs down, including reclaiming some lab fixtures for us that Lynchburg University was going to just relegate to the dumpster. These locking cabinets will be a great place for storing chemicals and lab equipment. We’re grateful for his help in carrying out the collective vision that Gibson Worsham and the team from Glavé and Holmes helped us develop during the charrette. It has come together beautifully, thanks to the combined efforts and talents and generosity of so many in the Nature Camp community!
We’ll offer just a few observations about the changes in the building here; you’ll notice even more enhancements as you tour the Education Building in person.
The lab has kept its rustic charm, but it now sports a real lab table with seats around it, making it a great place for classes and special projects. Along with the new glass-fronted cabinets to the left of the sink, a large, vertical vivarium now occupies the front right corner of the room. The design of the vivarium ensures that counselors can easily care for the critters that will inevitably be on display over the summer. The animals can be locked safely behind Plexiglas, but easily seen by curious campers. And the adjustable shelves in the back of the lab will make it easier to store items of different sizes.
The library probably looks the most like it did before, with the exception of the ceiling that is now open to the rafters. The bookshelves are now all adjustable, so books can be shelved together by topic, pretty much no matter their size. Thespace will sport the same tables and benches as before, though some of the “tippier” benches may be modified to alleviate their tippy-ness. At the moment, the library is in use as the storage space for all of the items that will eventually find their way back into other parts of the building. By next spring, it will be tidied up and ready for use by campers and staff.
The library becomes pretty full late in each session, and seating is at a premium. Now that the library has a door that opens into the museum, overflow traffic from the library can be routed to the museum. Campers will be able to work on their reports at the gorgeous new tables made and donated by Jerry Wine. Jerry made these tables both beautiful and sturdy—and they echo the tables already present in the lab and library. He and his daughter Carolyn Wine are fixtures at Service Weekends, and we appreciate this additional, much-needed gift that will help make the museum a much more vibrant multipurpose space.
The museum has changed more than either of the other two rooms in the building. Just as there is a pocket door between the museum and library, there is now a pocket door between the museum and the lab. The huge, deep closets that flanked the front of the museum are gone, replaced with smaller closets and glass display cases. The front of the museum can now be used as a meeting or working space. It can be outfitted with rows of folding chairs for a class or presentation when needed, but will probably become a well-used overflow working and meeting space. A large glass case divides the front and the back spaces in the museum, offering additional display opportunities with enclosed storage at the bottom. Around the back of the museum, the original glass-fronted cabinets still face each other across the room, but the counters have become storage cabinets, with glass display cases in the tops of them. Jerry’s two new tables sit in the middle of the room, making it the perfect place for a class on a rainy day and a prime spot for working on reports.
All three spaces received a new fresh coat or two of paint this past spring thanks to the efforts of Krista Sampson and family.
As you probably remember, the Layne family kicked off this whole Education Building renovation with a generous donation, and the museum is now named after Mary Jane Gannaway Layne, who was a counselor under Mrs. Schilling and a dedicated Garden Club member for all of her adult life. She was an ardent supporter of Nature Camp, and sent her daughter Peggy Layne—who is now an active and beloved part of our community of alumni. Because of their generosity, the Mary Jane Gannaway Layne Museum has become a more usable and welcoming space for all of us.
The outpouring of donations, ideas, sweat equity, and enthusiasm from this community has been both enormous and inspiring. It’s exciting to see the Education Building refreshed and ready for us to put it back together again in the spring during Service Weekend (provided that it’s safe for us to gather). I’m a big believer in what I call Nature Camp Magic, which operates whenever we undertake a project together, making it turn out even better than we could have imagined. I’m sure it’s Nature Camp Magic—along with the love, hard work, and thoughtful planning and execution—that now makes the building look even more like part of Camp than it did before.
