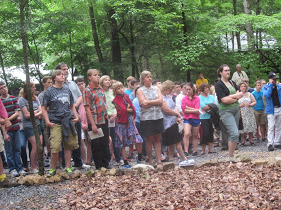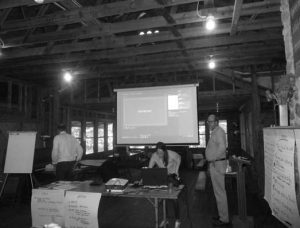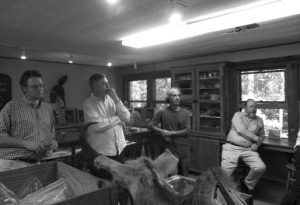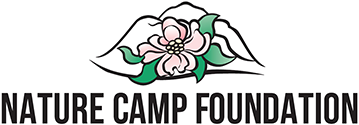
 On August 17th , a small but enthusiastic group of community members gathered at Camp for a charrette led by Glavé & Holmes Architecture (G&H), the firm selected by the Education Building Task Force (EBTF). We engaged Glavé & Homes to lead us through the pro-cess of planning the renovation. This charrette further focused our efforts, taking into account the information we have been gathering from the community since last fall’s interest group meeting in the Library, including responses to the questionnaire that we recently sent out, and Philip Coulling’s recent conversations with the teaching staff on this topic.
On August 17th , a small but enthusiastic group of community members gathered at Camp for a charrette led by Glavé & Holmes Architecture (G&H), the firm selected by the Education Building Task Force (EBTF). We engaged Glavé & Homes to lead us through the pro-cess of planning the renovation. This charrette further focused our efforts, taking into account the information we have been gathering from the community since last fall’s interest group meeting in the Library, including responses to the questionnaire that we recently sent out, and Philip Coulling’s recent conversations with the teaching staff on this topic.
The team from G&H included Lead Architect Gibson Worsham, G&H senior partner Randy Holmes, and Kaylee Hartman. After enjoying coffee, conversation, and some delicious doughnuts generously provided for the group by Amy Gonzalez, we went to work. The morning session began with a PowerPoint presenta-tion. Gibson provided some very interesting insight into the historical and cultural context of Nature Camp, and showed how the architecture of the place affects our experience of it. We all agreed that he should come back and do an evening program or teach some Adult Session classes that delve even more deeply into these topics. Our main task that morning, however, was sorting through the feedback received—some of it con-flicting—and determining from that store of information what our priorities should be. Gibson had taken all of the information that we sent him and organized it, allowing us to prioritize based on community input. By the end of the morning session, we had identified our wish list, and the Nature Camp folks were dismissed to go and enjoy themselves for a couple of hours.
 Except for breaking to enjoy the delicious lunch cooked for us by Lucas Gillenwater and Ben Camber, the G&H team worked diligently for several hours. Bent over their drafting tables and computers in the back of the LS, they worked hard to come up with some concrete ideas for addressing problems and adding in the top elements from the community’s wish list. When we reconvened in the afternoon, Gibson presented us with four different architectural drawings to consider. Now, the EBTF is sorting through the our drawings presented and choosing from each of the elements that best fit our purpose and goals. All of us agreed that it was exciting to see our hopes and dreams shaped into real plans for reworking the Education Building, making it even more central to our mission. The EBTF deliberated over the four drawings and collected feedback from those who attended the charrette and we handed our choices over to G&H at the end of August. Gibson and his colleagues have begun the process of coming up with two options for addressing each of the items on our list of changes, and the cost associated with each choice. The committee will then meet again to deliberate on these. Once the final choices are made, G&H will give us an estimated timeline for the actual construction and renovation. We hope to have some artist’s renderings presented at the 75th Anniversary Celebration that was held at the Fall Service Weekend on Saturday, September 16th (while this newsletter was at the printers and getting ready for mailing). This whole process showcases how we work together as a community to ensure that our educational mission continues into the future.
Except for breaking to enjoy the delicious lunch cooked for us by Lucas Gillenwater and Ben Camber, the G&H team worked diligently for several hours. Bent over their drafting tables and computers in the back of the LS, they worked hard to come up with some concrete ideas for addressing problems and adding in the top elements from the community’s wish list. When we reconvened in the afternoon, Gibson presented us with four different architectural drawings to consider. Now, the EBTF is sorting through the our drawings presented and choosing from each of the elements that best fit our purpose and goals. All of us agreed that it was exciting to see our hopes and dreams shaped into real plans for reworking the Education Building, making it even more central to our mission. The EBTF deliberated over the four drawings and collected feedback from those who attended the charrette and we handed our choices over to G&H at the end of August. Gibson and his colleagues have begun the process of coming up with two options for addressing each of the items on our list of changes, and the cost associated with each choice. The committee will then meet again to deliberate on these. Once the final choices are made, G&H will give us an estimated timeline for the actual construction and renovation. We hope to have some artist’s renderings presented at the 75th Anniversary Celebration that was held at the Fall Service Weekend on Saturday, September 16th (while this newsletter was at the printers and getting ready for mailing). This whole process showcases how we work together as a community to ensure that our educational mission continues into the future.
– Katie Hoffman, Task Force Facilitator
